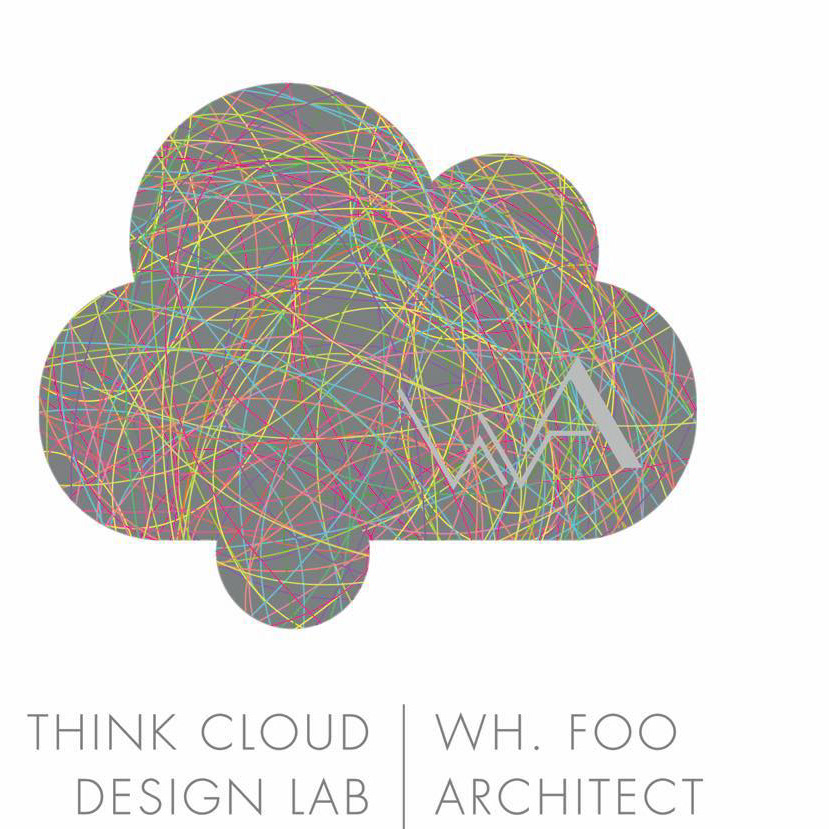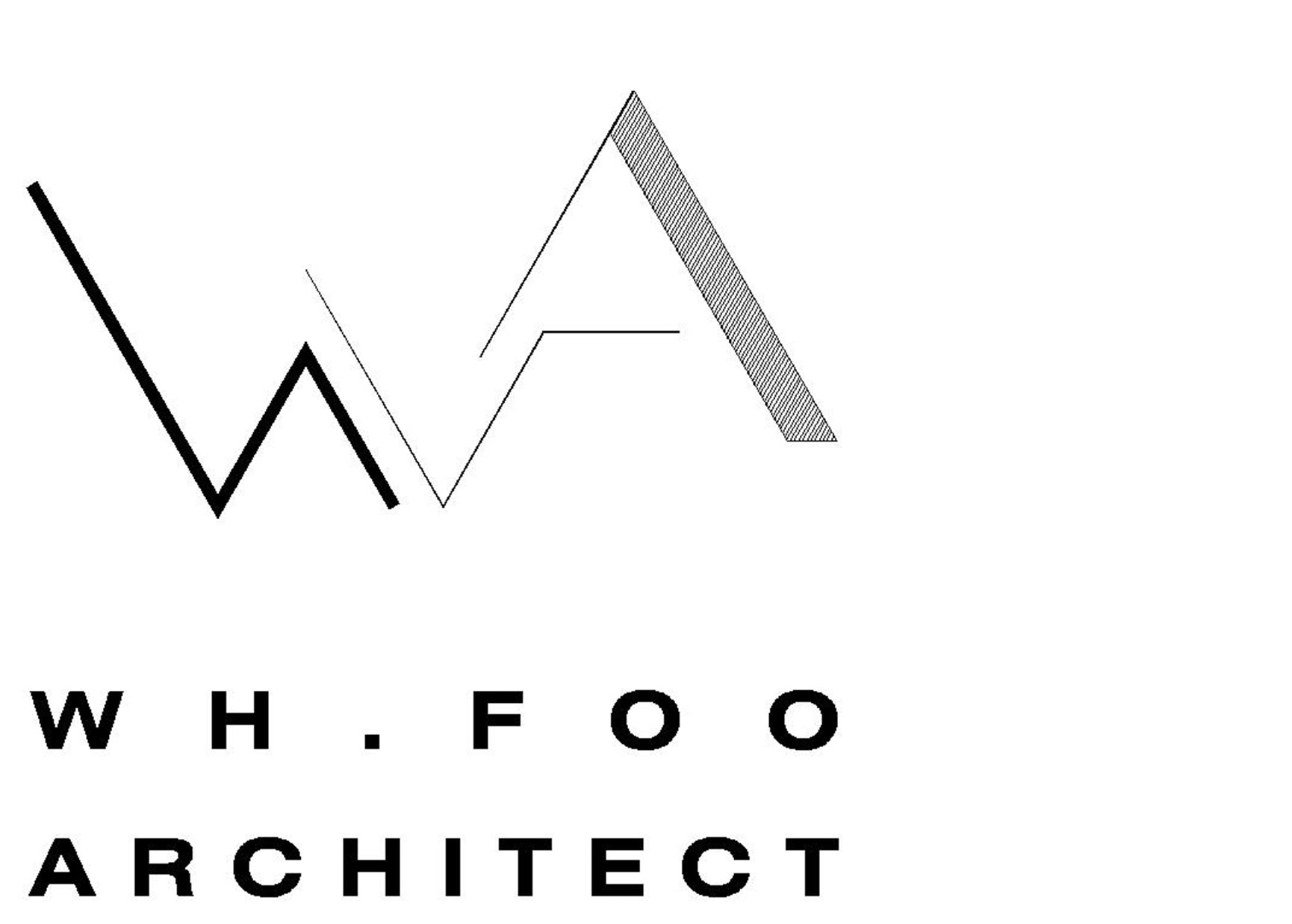three roof house
status completed
year 2017-2020
location USJ
construction PJC construction s/b
c&s consultant
photographs Rob Waller photography
extension and renovation of a family house with adventurous exploration of layout design and rich selection of materials. throughout the depth of internal circulation and privacy we created moments of visual connection amongst the spaces. the presence of natural light and views to greenery is constant from within. exterior of the house is characterised with gabion walls, aluminium fins, vent blocks, fairfaced concrete, and natural stone and timber finishes. landscape plays a significant role on completing the house into a home unique to its owners.

